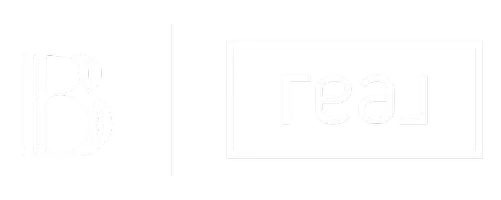$940,000
$899,900
4.5%For more information regarding the value of a property, please contact us for a free consultation.
623 N Janss WAY Anaheim, CA 92805
3 Beds
2 Baths
1,792 SqFt
Key Details
Sold Price $940,000
Property Type Single Family Home
Sub Type Single Family Residence
Listing Status Sold
Purchase Type For Sale
Square Footage 1,792 sqft
Price per Sqft $524
Subdivision ,Dunkeld Park
MLS Listing ID PW23132626
Sold Date 08/07/23
Bedrooms 3
Full Baths 1
Half Baths 1
HOA Y/N No
Year Built 1955
Lot Size 9,395 Sqft
Property Sub-Type Single Family Residence
Property Description
Introducing an extraordinary opportunity in Downtown Anaheim - 623 N. Janss Way! This remarkable home is situated in a highly sought-after neighborhood at the end of a tranquil cul-de-sac, offering a spacious 9,396 square foot lot. Having been cherished by a single family for decades, this captivating Dunkeld Park ranch home has recently undergone a delightful "refresh" with new flooring and fresh paint inside and out. Embracing its original charm, the kitchen boasts a vibrant yellow theme, while the bathroom features a charming green hue.
Upon entering the home, you are greeted by a welcoming formal entryway that leads to a generous living room adorned with a brick fireplace and an expansive sliding glass door, providing access to an impressive covered patio. Step outside to discover your own private oasis, featuring a sprawling backyard embellished with majestic mature trees and picturesque evening sunsets. This idyllic outdoor space is perfect for hosting gatherings and entertaining guests.
The kitchen exudes timeless elegance, showcasing 1950's vintage charm with its yellow countertops and a convenient built-in kitchen bar. Adjacent to the kitchen, you'll find a versatile space that can serve as a formal dining room, a cozy TV room, or a fun-filled playroom - the possibilities are endless! Additionally, the kitchen area encompasses a second bathroom and an extensive laundry room with an exterior door, providing utmost convenience. The north wing of the house is dedicated to three spacious bedrooms, complemented by a sizable center hall bathroom featuring a tub and shower.
Perfectly positioned just two blocks away from the enchanting Pearson Park, which boasts a serene duck pond, tennis courts, and a city pool. A short stroll southward will lead you to the vibrant Center Street Promenade and the renowned Packing District, where you can immerse yourself in a world of culinary delights and lively entertainment.
Don't miss out on this incredible opportunity to own a truly exceptional home in Downtown Anaheim. Take advantage of your patience in the midst of a challenging housing market and allow yourself to be rewarded. Seize the chance to make this stunning property your new haven!
Location
State CA
County Orange
Area 79 - Anaheim West Of Harbor
Rooms
Main Level Bedrooms 3
Interior
Interior Features Breakfast Bar, Ceiling Fan(s), Ceramic Counters, Separate/Formal Dining Room, All Bedrooms Down
Heating Central
Cooling Central Air
Fireplaces Type Family Room, Living Room
Fireplace Yes
Appliance Gas Range
Laundry Inside, Laundry Room
Exterior
Parking Features Driveway, Garage Faces Front
Garage Spaces 2.0
Garage Description 2.0
Pool None
Community Features Suburban
Utilities Available Electricity Connected, Natural Gas Connected, Sewer Connected
View Y/N Yes
View Neighborhood
Roof Type Composition
Porch Concrete, Covered, Open, Patio
Total Parking Spaces 6
Private Pool No
Building
Lot Description Cul-De-Sac, Front Yard, Lawn, Landscaped, Yard
Faces East
Story 1
Entry Level One
Foundation Pillar/Post/Pier
Sewer Public Sewer
Water Public
Architectural Style Ranch
Level or Stories One
New Construction No
Schools
School District Anaheim Union High
Others
Senior Community No
Tax ID 03420126
Security Features Carbon Monoxide Detector(s),Smoke Detector(s)
Acceptable Financing Submit
Listing Terms Submit
Financing Conventional
Special Listing Condition Standard
Read Less
Want to know what your home might be worth? Contact us for a FREE valuation!

Our team is ready to help you sell your home for the highest possible price ASAP

Bought with Shane Boukorras Compass Newport Beach






