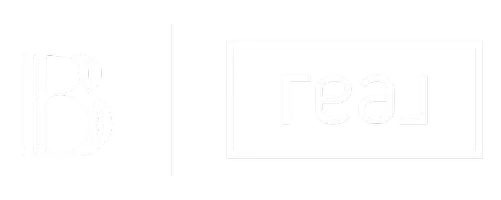
1231 E Boom AVE Orange, CA 92865
4 Beds
3 Baths
2,278 SqFt
Open House
Sun Sep 14, 1:00pm - 4:00pm
UPDATED:
Key Details
Property Type Single Family Home
Sub Type Single Family Residence
Listing Status Active
Purchase Type For Sale
Square Footage 2,278 sqft
Price per Sqft $569
MLS Listing ID OC25190972
Bedrooms 4
Full Baths 2
Half Baths 1
Construction Status Turnkey
HOA Y/N No
Year Built 1977
Lot Size 5,601 Sqft
Property Sub-Type Single Family Residence
Property Description
The back yard is a "stay cation" paradise with its tropical landscaping , waterfall , pool and large patio area for entertaining.
Come inside the house and you're greeted with 16' high cathedral ceilings brightening the room. You'll find tile and wood floors throughout while the kitchen host quartz counter top and upgraded appliances and a separate wine bar with a 48 bottle wine cooler.
Entertaining large parties can overflow into the spacious family room with two sliding door leading onto the back yard.
The master bedroom and bath has been completely remodeled with quartz counter and a 36 sq foot glass enclosed shower room. Barn doors add that special designer touch to the space.
The home has a new AC unit , roof was partially renewed to receive new 14 solar panels, water conditioner and RO new 240 volt panel system. two level charging station for EVs . Epoxy garage floor and new water heater. This is a beautiful must see home. come see it before its gone !
Location
State CA
County Orange
Area 72 - Orange & Garden Grove, E Of Harbor, N Of 22 F
Rooms
Other Rooms Shed(s)
Interior
Interior Features Breakfast Area, Cathedral Ceiling(s), Separate/Formal Dining Room, Quartz Counters, Recessed Lighting, All Bedrooms Up
Heating Central
Cooling Central Air
Flooring Tile, Wood
Fireplaces Type Gas, Living Room
Fireplace Yes
Appliance 6 Burner Stove
Laundry Laundry Room
Exterior
Parking Features Concrete, Direct Access, Driveway, Garage, RV Gated
Garage Spaces 2.0
Garage Description 2.0
Fence Privacy, Wood
Pool In Ground, Private, Waterfall
Community Features Curbs, Street Lights, Suburban, Sidewalks
Utilities Available Electricity Connected, Natural Gas Connected, Sewer Connected, Water Connected
View Y/N No
View None
Roof Type Composition,Shingle
Accessibility Accessible Doors
Porch Brick, Front Porch
Total Parking Spaces 2
Private Pool Yes
Building
Lot Description Back Yard, Cul-De-Sac, Rectangular Lot
Dwelling Type House
Story 2
Entry Level Two
Foundation Slab
Sewer Public Sewer
Water Public
Level or Stories Two
Additional Building Shed(s)
New Construction No
Construction Status Turnkey
Schools
Elementary Schools Olive
Middle Schools Cerro Villa
High Schools Villa Park
School District Orange Unified
Others
Senior Community No
Tax ID 37447204
Security Features Security System,Carbon Monoxide Detector(s)
Acceptable Financing Cash, Cash to New Loan, Conventional
Green/Energy Cert Solar
Listing Terms Cash, Cash to New Loan, Conventional
Special Listing Condition Standard
Virtual Tour https://youtu.be/67tbASsZ3Kc


Real Estate Advisor | License ID: 02066136
+1(949) 630-8794 | shane@boukorrasgroup.com





