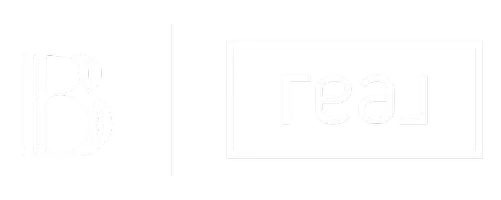
22933 Galva AVE Torrance, CA 90505
3 Beds
2 Baths
1,498 SqFt
Open House
Sat Sep 13, 2:00pm - 4:00pm
UPDATED:
Key Details
Property Type Single Family Home
Sub Type Single Family Residence
Listing Status Active
Purchase Type For Sale
Square Footage 1,498 sqft
Price per Sqft $967
MLS Listing ID SB25142822
Bedrooms 3
Full Baths 2
Construction Status Turnkey
HOA Y/N No
Year Built 1955
Lot Size 4,926 Sqft
Property Sub-Type Single Family Residence
Property Description
Located in a quiet and desirable neighborhood, this well-kept home combines original character with smart updates. Offering 3 bedrooms, 1,498 sq ft of living space, and an open floor plan, it's comfortable and functional for everyday living.
The home features original hardwood floors, plenty of natural light, with both living and dining areas. The updated kitchen includes granite counters, wood cabinetry, stainless steel appliances, recessed lighting, a solar tube for added daylight, and a breakfast bar that opens to the family room. A large stone fireplace anchors the family room. French doors lead to the backyard with a covered patio and a built-in fire pit.
The front bedroom sits next to a ¾ bath, while two additional bedrooms share a full bath. The rear bedroom offers direct access to the patio. Other highlights include central heat and AC, dual-pane windows, a tankless water heater, and an attached two-car garage with direct entry.
This classic 50's home offers curb appeal, comfort, and a great location close to schools, parks, and everything Torrance has to offer.
Come take a look!
Location
State CA
County Los Angeles
Area 129 - South Torrance
Zoning TORR-LO
Rooms
Main Level Bedrooms 3
Interior
Interior Features Breakfast Bar, Ceiling Fan(s), Crown Molding, Separate/Formal Dining Room, Eat-in Kitchen, Granite Counters, All Bedrooms Down
Heating Forced Air
Cooling Central Air
Flooring Wood
Fireplaces Type Family Room, Gas Starter
Inclusions Refrigerator, firepit
Fireplace Yes
Appliance Dishwasher, Gas Range, Microwave, Tankless Water Heater
Laundry Washer Hookup, Gas Dryer Hookup, In Garage
Exterior
Parking Features Door-Multi, Driveway, Garage Faces Front, Garage
Garage Spaces 2.0
Garage Description 2.0
Pool None
Community Features Curbs, Park, Street Lights, Suburban
Utilities Available Electricity Connected, Natural Gas Connected, Sewer Connected, Water Connected
View Y/N No
View None
Porch Concrete, Covered
Total Parking Spaces 5
Private Pool No
Building
Lot Description Front Yard, Lawn
Dwelling Type House
Story 1
Entry Level One
Foundation Concrete Perimeter, Raised
Sewer Public Sewer
Water Public
Architectural Style Traditional
Level or Stories One
New Construction No
Construction Status Turnkey
Schools
School District Torrance Unified
Others
Senior Community No
Tax ID 7528011008
Security Features Security System
Acceptable Financing Cash, Cash to New Loan, Conventional
Listing Terms Cash, Cash to New Loan, Conventional
Special Listing Condition Standard


Real Estate Advisor | License ID: 02066136
+1(949) 630-8794 | shane@boukorrasgroup.com





